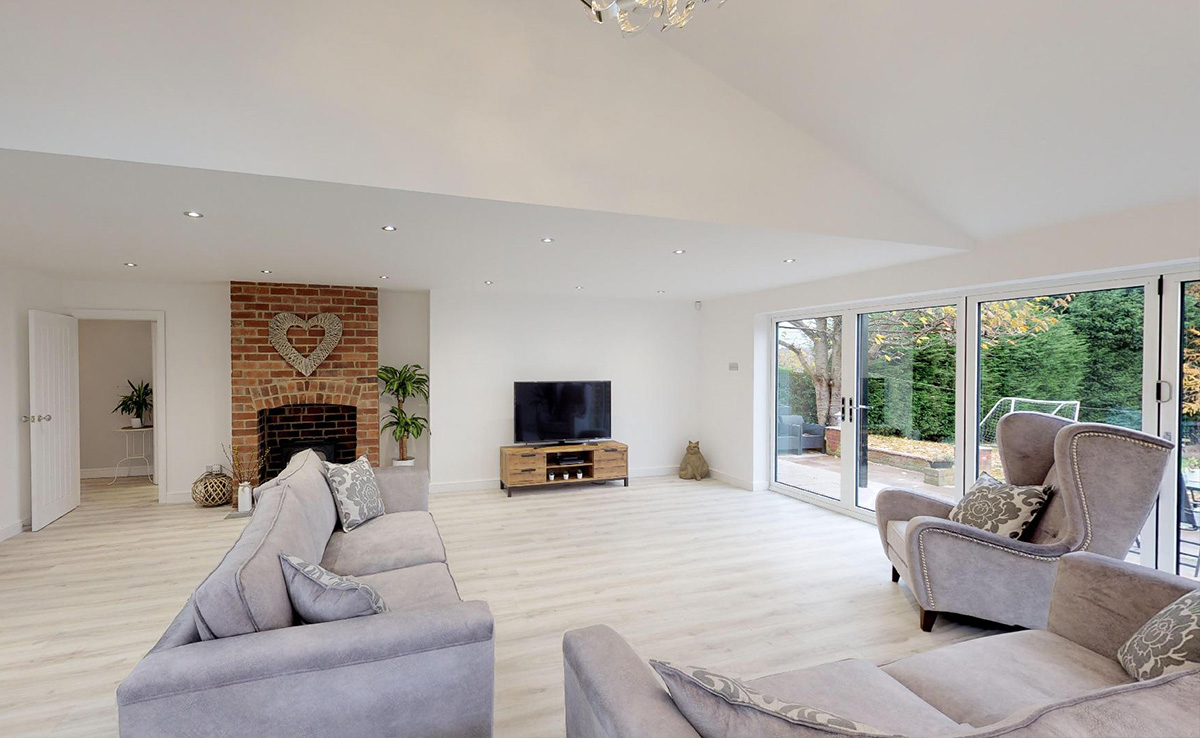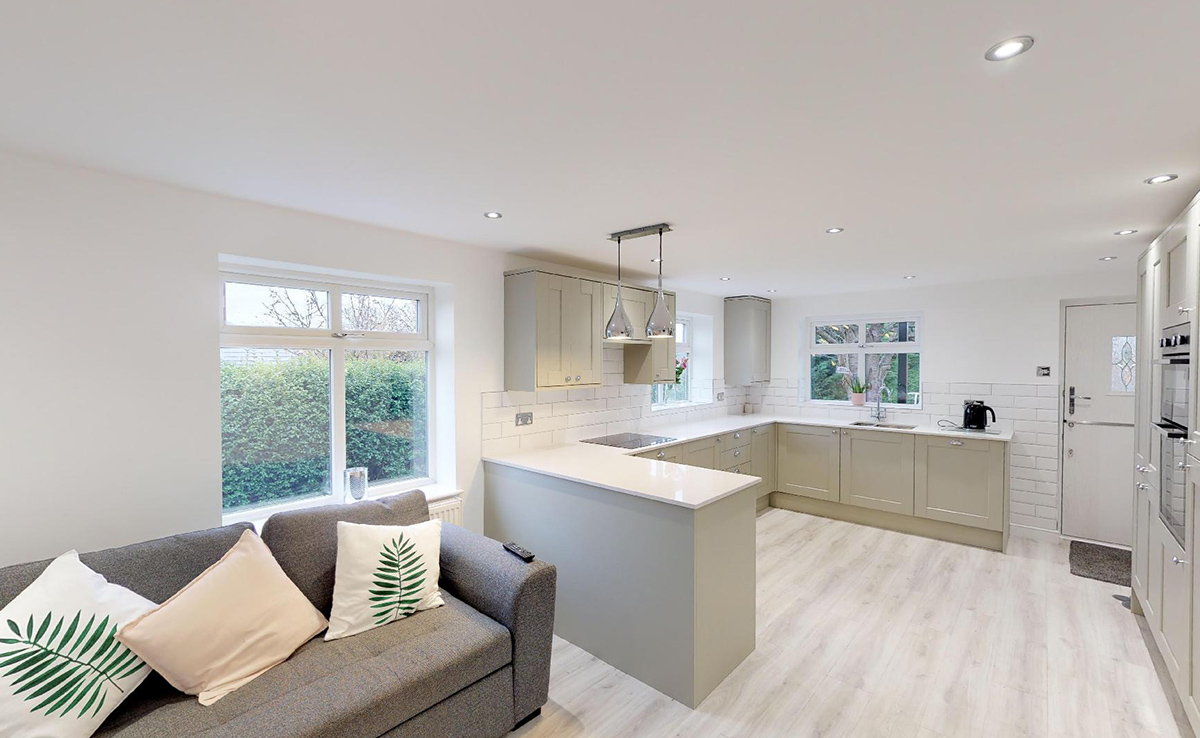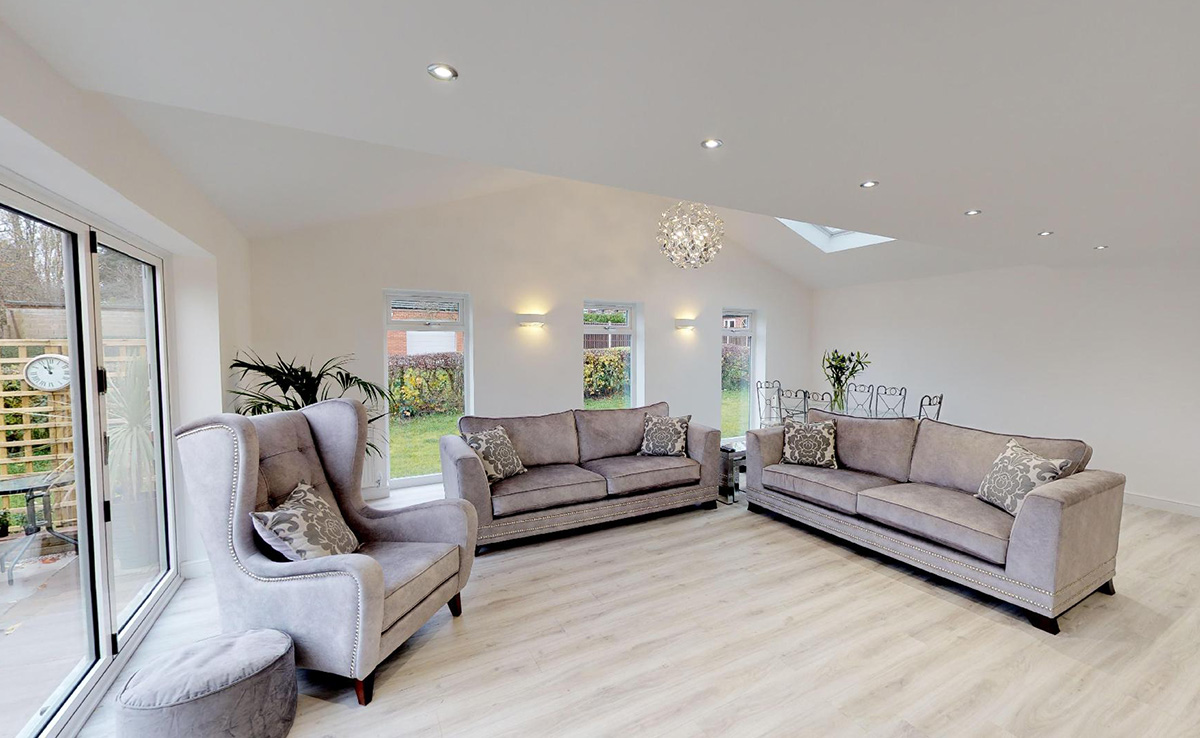Cross Hill, Sheffield
David & Lisa first bought their new family home 2 years ago. They immediately fell in love with the location, the size of the home and the expansive garden at the rear of the property. However, the previous owners had built a conservatory that made the living area feel dark and enclosed. As neither David nor Lisa had ever undertaken a renovation project before, our team guided them through each stage of the process. Advising on how to best maximise the usibility of the space and how to create a connection between in the interenal and external areas.
We began by removing an unused downstairs bedroom and repurposing the space into a modern family kitchen, complete with a breakfast bar and stable door out on to the garden. We then removed the old conservatory and extended the living room out, adding full height windows along the side, sliding doors along the rear and two large skylights to flood the space with natural light. We also removed the existing fire place and replaced it with a rustic, exposed brick mantle and modern gas fire. We then added new flooring, repainted the space and rendered the external of the property to match the interior finish.
Explore Our 3D Virtual Tour:
Project Details
DATE
August 2019
CLIENT
David & Lisa
PROJECT TYPE
Residential Renovation
Do You Have A Project We Can Help With?
Get In Touch
Do you have a project you think we can help with? Call us on: 07900 912 264
Or request one of our team to call you:


